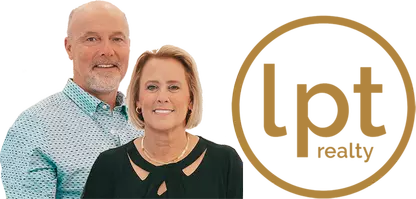$505,000
$519,000
2.7%For more information regarding the value of a property, please contact us for a free consultation.
3 Beds
2 Baths
1,790 SqFt
SOLD DATE : 07/10/2025
Key Details
Sold Price $505,000
Property Type Single Family Home
Sub Type Single Family Residence
Listing Status Sold
Purchase Type For Sale
Square Footage 1,790 sqft
Price per Sqft $282
Subdivision Commodores Club
MLS Listing ID 250959
Sold Date 07/10/25
Style Single Family Home
Bedrooms 3
Full Baths 2
HOA Y/N Yes
Total Fin. Sqft 1790
Year Built 1992
Annual Tax Amount $2,786
Tax Year 2023
Lot Size 5,227 Sqft
Acres 0.12
Property Sub-Type Single Family Residence
Property Description
This charming home is full of natural light & breath taking views of the large lake to the rear and side of the home. So private with only one neighbor to the west! Enjoy the beautiful cross breezes from the ocean less than a mile to the east and Intracoastal less than a mile to the west. Tall cathedral ceilings open up this home giving you a sense of space & airiness .Peacefulness fills the rooms & the home is bright & cheerful boasting a remodeled master bath, several new ceiling fans, & beautiful laminate wood floors accented by tile in the kitchen, bathrooms, & foyer. With a spacious two car garage & patios on both the rear & side of the home, this home offers all that you would ever dream of for your perfect place to live and enjoy! Commodores Club offers a community pool, children's play area, basketball court, tennis, and field for soccer, frisbee, football or whatever sport or outdoor games you may want to enjoy. An enclosed but not gated community close to everything! Enjoy!. This home has many extras such as spacious walk in closets, a large open kitchen with ample storage space and generous counter space. A new roof was put on just 2-3 years ago. The water heater is new as of 2023. The garage door opener, key pad and 2 remotes are new as of March 16. The sprinklers are on a well and the pup was just primed 3/15/2025. The air conditioner was just serviced and a service agreement for one year was just placed on the home for the unit. This is something that will pass on to the new owners. The master bathroom had a remodel late 2024. The home was just pressure washed and inside was newly painted. The lot is one of a kind and a prime location with water on two sides. Enjoy the ducks and other native birds swimming, nesting and enjoying the tranquility offered here. This home is immaculate and ready for new owners to love and enjoy it. For those with young children, it is in the highly desired RB Hunt Elementary School zone, and also the St Augustine HS zone which is the only local high school to offer the AICE Honors program. Just a mile from the ocean and just as close to the YMCA, many restaurants, the pier and volleyball at the beaches, this is a prime place to live and play.
Location
State FL
County St. Johns
Area 07
Zoning res
Location Details Lake Front,Lake View,Preserve
Rooms
Primary Bedroom Level 1
Master Bathroom Shower Only
Master Bedroom 1
Dining Room Combo
Interior
Interior Features Ceiling Fans, Chandelier, Dishwasher, Disposal, Garage Door, Microwave, Range, Refrigerator, Window Treatments, Washer/Dryer
Heating Central, Electric
Cooling Central, Electric
Flooring Carpet, Laminate Wood, Tile
Exterior
Parking Features 2 Car Garage, Attached, Off Street
Community Features Clubhouse, Community Pool Unheated, Tennis, Other-See Remarks, Street Lights
Waterfront Description Lake
Roof Type Shingle
Topography Corner,Paved
Building
Story 1
Water County
Architectural Style Single Family Home
Level or Stories 1
New Construction No
Schools
Elementary Schools R.B. Hunt
Middle Schools Sebastian
High Schools St. Augustine
Others
Senior Community No
Acceptable Financing Cash, Conv
Listing Terms Cash, Conv
Read Less Info
Want to know what your home might be worth? Contact us for a FREE valuation!

Our team is ready to help you sell your home for the highest possible price ASAP
Find out why customers are choosing LPT Realty to meet their real estate needs
Learn More About LPT Realty






