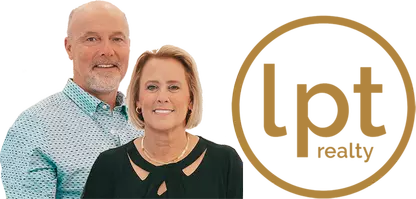$288,000
$288,000
For more information regarding the value of a property, please contact us for a free consultation.
3 Beds
2 Baths
1,851 SqFt
SOLD DATE : 05/16/2025
Key Details
Sold Price $288,000
Property Type Single Family Home
Sub Type Single Family Residence
Listing Status Sold
Purchase Type For Sale
Square Footage 1,851 sqft
Price per Sqft $155
Subdivision Duclay Forest
MLS Listing ID 2063100
Sold Date 05/16/25
Bedrooms 3
Full Baths 2
HOA Y/N No
Year Built 1979
Annual Tax Amount $2,101
Lot Size 0.300 Acres
Acres 0.3
Property Sub-Type Single Family Residence
Source realMLS (Northeast Florida Multiple Listing Service)
Property Description
Welcome to your dream home, where elegance meets functionality. This property boasts a neutral color paint scheme that complements its fresh interior paint, creating a serene and inviting ambiance. The kitchen, a chef's delight, is equipped with all stainless steel appliances, an accent backsplash. Partial flooring replacement adds a touch of modernity to the home. A cozy fireplace serves as a focal point in the living area, perfect for those chilly evenings. The primary bedroom is a haven of convenience with double closets, offering abundant storage. The fenced-in backyard with a patio offers privacy and a great spot for outdoor entertaining. Experience the charm and comfort this property offers. This home is more than a place to live—it's a lifestyle.
Location
State FL
County Duval
Community Duclay Forest
Area 056-Yukon/Wesconnett/Oak Hill
Direction Head south on State Rd 21 S toward Duclay Rd. Turn right at the 1st cross street onto Duclay Rd. Turn left onto Duclay Forest Dr E
Interior
Heating Central, Electric
Cooling Central Air
Flooring Carpet, Tile, Vinyl
Fireplaces Number 1
Fireplace Yes
Exterior
Parking Features Attached, Garage
Garage Spaces 2.0
Utilities Available Electricity Connected, Sewer Connected, Water Connected
Roof Type Shingle
Total Parking Spaces 2
Garage Yes
Private Pool No
Building
Sewer Public Sewer
Water Public
New Construction No
Schools
Elementary Schools Sadie T. Tillis
Middle Schools Westside
High Schools Westside High School
Others
Senior Community No
Tax ID 0990110210
Acceptable Financing Cash, Conventional, FHA, VA Loan
Listing Terms Cash, Conventional, FHA, VA Loan
Read Less Info
Want to know what your home might be worth? Contact us for a FREE valuation!

Our team is ready to help you sell your home for the highest possible price ASAP
Bought with NON MLS (realMLS)
Find out why customers are choosing LPT Realty to meet their real estate needs
Learn More About LPT Realty






