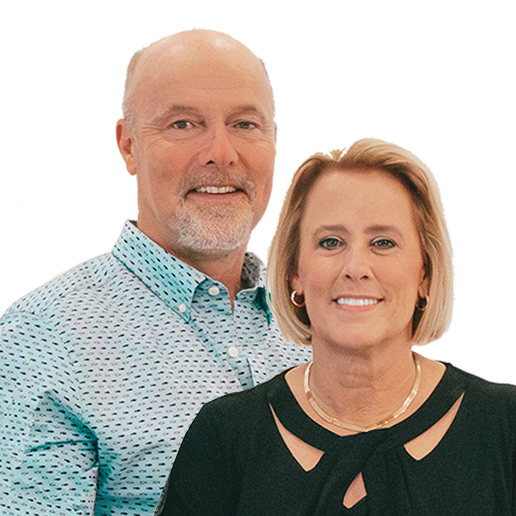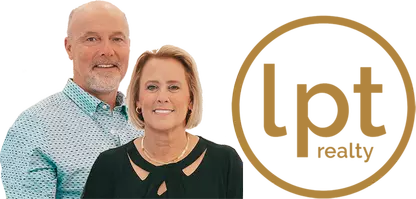
3 Beds
2 Baths
2,032 SqFt
3 Beds
2 Baths
2,032 SqFt
Key Details
Property Type Single Family Home
Sub Type Single Family Residence
Listing Status Active
Purchase Type For Sale
Square Footage 2,032 sqft
Price per Sqft $245
Subdivision Avalon Park
MLS Listing ID 225072051
Style Ranch,One Story
Bedrooms 3
Full Baths 2
Construction Status Resale
HOA Fees $198/qua
HOA Y/N Yes
Annual Recurring Fee 3340.0
Year Built 2024
Annual Tax Amount $7,095
Tax Year 2024
Lot Size 6,969 Sqft
Acres 0.16
Lot Dimensions Appraiser
Property Sub-Type Single Family Residence
Property Description
Tech-savvy touches include CAT6 phone/data outlets and two pre-wired locations for flat-panel TVs. The spacious primary suite offers a private retreat with a luxurious ensuite bathroom, featuring a large walk-in shower with tile to the ceiling, dual quartz vanities, a private water closet, a linen closet, and an expansive walk-in master closet.
The gourmet kitchen is equally impressive, showcasing high-level cabinetry, brushed nickel hardware, quartz countertops, a stylish backsplash, Kitchen Aid professional stainless steel appliances, an upgraded range with energy-efficient hood vent, and a large single-basin sink. A spacious pantry, generous island, and pre-wiring for custom pendant lighting make this kitchen ideal for both daily living and entertaining. The laundry room includes a built-in sink, Maytag front-loading washer and dryer, and extra room for storage. The garage includes epoxy-coated flooring and a 4-foot extension that provides additional space for storage or a workshop area, along with convenient keyless entry. Outdoor living is a dream with the extended, covered, and screened lanai—perfect for relaxing or entertaining while enjoying picturesque lake views and peaceful sunsets. The home's exterior is finished in the elegant Coastal Cadet palette, enhanced by a stylish stone elevation that adds timeless curb appeal. This move-in-ready residence is one of the most extensively customized Mystique models in the community, combining luxury finishes with thoughtful upgrades at every turn. Don't miss your chance to make it yours.
Location
State FL
County Collier
Community Ave Maria
Area Na35 - Ave Maria Area
Direction Southwest
Rooms
Bedroom Description 3.0
Interior
Interior Features Breakfast Bar, Dual Sinks, Entrance Foyer, Kitchen Island, Living/ Dining Room, Main Level Primary, Pantry, See Remarks, Shower Only, Separate Shower, Cable T V, Split Bedrooms
Heating Central, Electric
Cooling Central Air, Ceiling Fan(s), Electric
Flooring Carpet, Tile
Furnishings Unfurnished
Fireplace No
Window Features Single Hung,Sliding
Appliance Dryer, Dishwasher, Electric Cooktop, Freezer, Disposal, Microwave, Refrigerator, Washer
Laundry Inside
Exterior
Exterior Feature Sprinkler/ Irrigation, Other, Room For Pool, Shutters Manual
Parking Features Attached, Circular Driveway, Driveway, Garage, Paved, Garage Door Opener
Garage Spaces 2.0
Garage Description 2.0
Community Features Non- Gated, Street Lights
Utilities Available Cable Available, Underground Utilities
Amenities Available Basketball Court, Dog Park, Fitness Center, Pickleball, Park, See Remarks, Sidewalks, Tennis Court(s), Trail(s), Management
Waterfront Description Lake
View Y/N Yes
Water Access Desc Public
View Lake
Roof Type Tile
Porch Lanai, Porch, Screened
Garage Yes
Private Pool No
Building
Lot Description Rectangular Lot, Sprinklers Automatic
Faces Southwest
Story 1
Sewer Public Sewer
Water Public
Architectural Style Ranch, One Story
Structure Type Block,Concrete,Stucco
Construction Status Resale
Schools
Elementary Schools Estates Elementary
Middle Schools Corkscrew Middle
High Schools Palmetto High
Others
Pets Allowed Yes
HOA Fee Include Association Management,Legal/Accounting,Maintenance Grounds,Reserve Fund,Street Lights
Senior Community No
Tax ID 22599801109
Ownership Single Family
Security Features Smoke Detector(s)
Acceptable Financing All Financing Considered, Cash
Disclosures Disclosure on File, RV Restriction(s)
Listing Terms All Financing Considered, Cash
Pets Allowed Yes
Virtual Tour https://wanderlustphotography.net/4307-Washington-Place/idx

Find out why customers are choosing LPT Realty to meet their real estate needs
Learn More About LPT Realty






