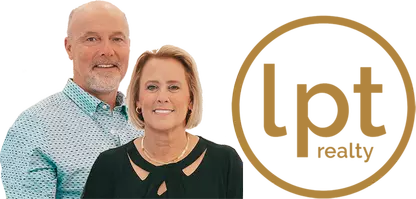4 Beds
3 Baths
2,541 SqFt
4 Beds
3 Baths
2,541 SqFt
Key Details
Property Type Single Family Home
Sub Type Single Family Residence
Listing Status Active
Purchase Type For Sale
Square Footage 2,541 sqft
Price per Sqft $151
Subdivision Villages Of Westport
MLS Listing ID 2096560
Style Contemporary
Bedrooms 4
Full Baths 3
HOA Fees $171/ann
HOA Y/N Yes
Year Built 2006
Annual Tax Amount $7,988
Lot Size 0.500 Acres
Acres 0.5
Property Sub-Type Single Family Residence
Source realMLS (Northeast Florida Multiple Listing Service)
Property Description
Welcome to this generously sized 4-bedroom, 3-bath home offering over 2,500 square feet of living space and a floor plan designed with both comfort and function in mind. The open-concept kitchen, breakfast nook, and family room create a welcoming hub for everyday living, while the formal dining and living areas add flexibility for entertaining or quiet relaxation.
Enjoy the convenience of a 3-car garage, a large backyard with plenty of room to play or garden, and a covered patio perfect for outdoor gatherings. This home is a hidden gem awaiting a fresh perspective. With a few personal touches, it can easily become a warm and inviting space to call home.
Schedule your showing today and imagine the possibilities!
Location
State FL
County Duval
Community Villages Of Westport
Area 091-Garden City/Airport
Direction Head west on Dunn Ave. Just before you reach US-1, make a right turn onto Braddock Road. Continue north on Braddock Road for about 2 miles. After approximately 2 miles, make a right onto Creston Village. From Creston Village, take a right onto Dewhurst....2nd house on right.
Interior
Interior Features Breakfast Nook, Ceiling Fan(s), Entrance Foyer, Primary Bathroom - Tub with Shower, Split Bedrooms, Walk-In Closet(s)
Heating Central
Cooling Central Air
Fireplaces Number 1
Fireplaces Type Wood Burning
Furnishings Unfurnished
Fireplace Yes
Laundry Electric Dryer Hookup, Washer Hookup
Exterior
Parking Features Garage
Garage Spaces 3.0
Utilities Available Electricity Connected, Sewer Connected, Water Connected
Amenities Available Park
Roof Type Shingle
Porch Patio
Total Parking Spaces 3
Garage Yes
Private Pool No
Building
Sewer Public Sewer
Water Public
Architectural Style Contemporary
Structure Type Frame,Stucco
New Construction No
Schools
Elementary Schools Dinsmore
Middle Schools Highlands
High Schools Jean Ribault
Others
Senior Community No
Tax ID 0037840295
Acceptable Financing Cash, Conventional, FHA, VA Loan
Listing Terms Cash, Conventional, FHA, VA Loan
Find out why customers are choosing LPT Realty to meet their real estate needs
Learn More About LPT Realty

