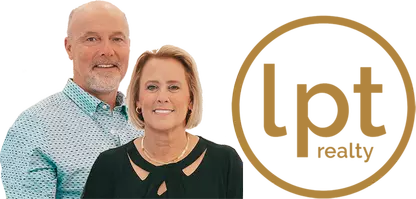3 Beds
3 Baths
2,250 SqFt
3 Beds
3 Baths
2,250 SqFt
OPEN HOUSE
Sat Jun 28, 11:00am - 1:00pm
Key Details
Property Type Single Family Home
Sub Type Single Family Residence
Listing Status Active
Purchase Type For Sale
Square Footage 2,250 sqft
Price per Sqft $166
Subdivision Rolling Hills
MLS Listing ID 2095344
Style Ranch
Bedrooms 3
Full Baths 2
Half Baths 1
HOA Fees $30/qua
HOA Y/N Yes
Year Built 2014
Property Sub-Type Single Family Residence
Source realMLS (Northeast Florida Multiple Listing Service)
Property Description
Located in the desirable Rolling Hills community of Green Cove Springs, this spacious 3-bedroom, Office, 2.5-bath home offers a smart split floorplan and a rare 3-car garage—all just a short stroll to the amenity center!
Inside, you'll find a wide-open living space that seamlessly combines the kitchen, dining, and family room—ideal for both everyday comfort and entertaining. The gourmet kitchen boasts an oversized granite island with seating, 42'' cabinetry, stainless steel appliances, and no carpet throughout the home. The owner's suite is tucked away on one side for privacy, while two additional bedrooms, a full bath, and the laundry room are thoughtfully positioned on the opposite side. AC is 1 year young.
Step outside to a fully fenced backyard with a 140 sq ft storage shed and a covered patio—perfect for relaxing evenings or weekend BBQs. Enjoy resort-style amenities including a multimillion-dollar clubhouse, super pool with slide and splash park, fitness center, tennis, pickleball courts and more.
Location
State FL
County Clay
Community Rolling Hills
Area 163-Lake Asbury Area
Direction From I-295, South on Highway 17, Right on Russell Road, Turn Right after railroad track on to CR209, Left on 739B Sandridge Rd, community is on left.
Rooms
Other Rooms Shed(s)
Interior
Heating Central
Cooling Central Air
Flooring Tile
Exterior
Parking Features Garage
Garage Spaces 3.0
Fence Privacy, Vinyl
Utilities Available Cable Available, Electricity Connected, Sewer Connected, Water Connected
Total Parking Spaces 3
Garage Yes
Private Pool No
Building
Sewer Public Sewer
Water Public
Architectural Style Ranch
New Construction No
Others
Senior Community No
Tax ID 22052501010901181
Acceptable Financing Cash, Conventional, FHA, USDA Loan, VA Loan
Listing Terms Cash, Conventional, FHA, USDA Loan, VA Loan
Virtual Tour https://www.zillow.com/view-imx/8bce47aa-bca6-40df-acb9-46f3428cb617?wl=true&setAttribution=mls&initialViewType=pano
Find out why customers are choosing LPT Realty to meet their real estate needs
Learn More About LPT Realty






