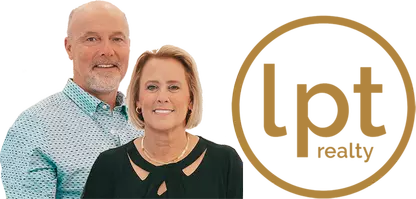4 Beds
3 Baths
2,265 SqFt
4 Beds
3 Baths
2,265 SqFt
OPEN HOUSE
Sat Jun 14, 11:00am - 3:00pm
Key Details
Property Type Single Family Home
Sub Type Single Family Residence
Listing Status Active
Purchase Type For Sale
Square Footage 2,265 sqft
Price per Sqft $262
Subdivision South Gulf Cove
MLS Listing ID 225055125
Style Other
Bedrooms 4
Full Baths 3
Construction Status Under Construction
HOA Fees $190/ann
HOA Y/N No
Annual Recurring Fee 190.0
Year Built 2025
Annual Tax Amount $1,178
Tax Year 2024
Lot Size 10,454 Sqft
Acres 0.24
Lot Dimensions Plans
Property Sub-Type Single Family Residence
Property Description
Step into luxury with this brand-new 4-bedroom, 3-bath, 3-car garage home, designed with an exceptional open layout and an expansive lanai—perfect for relaxing or entertaining.
Premium Features Throughout -Tile flooring throughout the entire home, Lavish master bath with a 5-foot tiled shower & tiled floor, elegant granite countertops in kitchen & bathrooms, upgraded cabinetry for a sleek, modern feel, High-end stainless-steel appliances (dishwasher, stove, microwave), Step ceiling in bedroom for added elegance. Beautiful exterior French glass doors leading to the covered lanai. Irrigation system with Floritam sod package
Your new home has also been upgraded to the eye-pleasing “CR” stone & Pillar package.
Gulf Access via Amaryllis Waterway! Enjoy premium waterway access, making this an ideal choice for boating enthusiasts.
Want a Pool? There's room to build one, and we can provide a sketch upon request! Do the numbers on adding a pool on this home.
Always ask about flex cash because it does change often. Adams Homes pays the majority of closing costs when using a preferred lender—making homeownership easier than ever!
Important Notes: Realtors to be present on the initial visit with the homebuyer and complete the co-broke form. Prices are subject to change. All details are subject to errors & omissions.
Location
State FL
County Charlotte
Community South Gulf Cove
Area Oa01 - Out Of Area
Rooms
Bedroom Description 4.0
Interior
Interior Features Attic, Breakfast Bar, Breakfast Area, Tray Ceiling(s), Separate/ Formal Dining Room, Dual Sinks, Eat-in Kitchen, Family/ Dining Room, French Door(s)/ Atrium Door(s), Kitchen Island, Living/ Dining Room, Main Level Primary, Pantry, Pull Down Attic Stairs, Vaulted Ceiling(s), Walk- In Closet(s), Split Bedrooms
Heating Central, Electric
Cooling Central Air, Electric
Flooring Tile
Furnishings Unfurnished
Fireplace No
Window Features Double Hung,Shutters
Appliance Dishwasher, Disposal, Microwave, Range
Laundry Washer Hookup, Dryer Hookup
Exterior
Exterior Feature Sprinkler/ Irrigation, Room For Pool
Parking Features Attached, Driveway, Garage, Guest, Paved, Two Spaces
Garage Spaces 3.0
Garage Description 3.0
Community Features Boat Facilities
Utilities Available Cable Available, High Speed Internet Available
Amenities Available Marina, See Remarks
Waterfront Description Canal Access, Seawall
View Y/N Yes
Water Access Desc Public
View Canal, Trees/ Woods
Roof Type Shingle
Porch Open, Porch
Garage Yes
Private Pool No
Building
Lot Description Other, Sprinklers Automatic
Faces Southwest
Story 1
Sewer Assessment Paid
Water Public
Architectural Style Other
Structure Type Block,Concrete,Stucco
Construction Status Under Construction
Schools
Elementary Schools Myakka River Elementary
Middle Schools L.A. Ainger Middle
High Schools Lemon Bay High
Others
Pets Allowed Yes
HOA Fee Include Sewer,Water
Senior Community No
Tax ID 412120377013
Ownership Single Family
Security Features Smoke Detector(s)
Acceptable Financing FHA, VA Loan
Listing Terms FHA, VA Loan
Pets Allowed Yes
Find out why customers are choosing LPT Realty to meet their real estate needs
Learn More About LPT Realty






