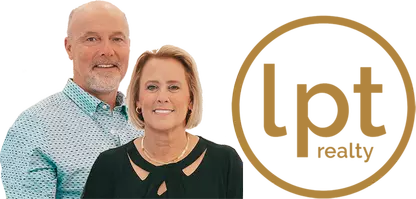3 Beds
3 Baths
2,000 SqFt
3 Beds
3 Baths
2,000 SqFt
Key Details
Property Type Single Family Home
Sub Type Single Family Residence
Listing Status Active
Purchase Type For Sale
Square Footage 2,000 sqft
Price per Sqft $199
Subdivision Cape Coral
MLS Listing ID 225052112
Style Multi-Level,Two Story,See Remarks
Bedrooms 3
Full Baths 2
Half Baths 1
Construction Status Resale
HOA Y/N No
Year Built 1995
Annual Tax Amount $7,317
Tax Year 2024
Lot Size 10,018 Sqft
Acres 0.23
Lot Dimensions Appraiser
Property Sub-Type Single Family Residence
Property Description
This updated pool home offers 3 bedrooms, 2.5 bathrooms, and approximately 2,000 square feet of living space. The primary suite includes an en suite bathroom and a walk-in closet. Two additional bedrooms and a full bathroom are located on the upper level.
The main level features a spacious living room, updated kitchen with stainless steel appliances and pantry, and a dining area that opens to the under-roof lanai and pool deck. The lower level includes a versatile bonus room currently used as a bedroom/living space, along with a half bath (pool bath), laundry area, and direct access to the two-car garage and pool area.
Even more recent updates include:
Impact-resistant windows and doors (added safety, security and lower power bills)
Roof replacement (2024)
AC replacement (2025)
Pool resurfacing (2025)
New front screen enclosure (2025)
Pool cage rescreened (2025)
The outdoor space features a resurfaced pool and spa, privacy screening, and a fully rescreened lanai. Located on a quiet street, yet just minutes from shopping, dining, and main roadways.
Location
State FL
County Lee
Community Cape Coral
Area Cc14 - Cape Coral Unit 16, 18, 22-
Rooms
Bedroom Description 3.0
Interior
Interior Features Breakfast Bar, Dual Sinks, Family/ Dining Room, Living/ Dining Room, Pantry, Upper Level Primary, Walk- In Closet(s)
Heating Central, Electric
Cooling Central Air, Ceiling Fan(s), Electric
Flooring Vinyl
Furnishings Unfurnished
Fireplace No
Window Features Impact Glass
Appliance Dishwasher, Freezer, Disposal, Microwave, Refrigerator, Self Cleaning Oven
Laundry Washer Hookup, Dryer Hookup
Exterior
Exterior Feature Fence, Security/ High Impact Doors, Outdoor Kitchen, Outdoor Shower
Parking Features Attached, Driveway, Underground, Garage, Paved, Two Spaces, Garage Door Opener
Garage Spaces 2.0
Garage Description 2.0
Pool Concrete, Electric Heat, Heated, In Ground, Pool Equipment
Utilities Available Cable Available
Amenities Available None
Waterfront Description None
Water Access Desc Public
View Partial Buildings, Pool, Water
Roof Type Shingle
Garage Yes
Private Pool Yes
Building
Lot Description Rectangular Lot
Faces South
Story 3
Entry Level Two
Sewer Public Sewer
Water Public
Architectural Style Multi-Level, Two Story, See Remarks
Level or Stories Two
Structure Type Block,Concrete,Stucco
Construction Status Resale
Others
Pets Allowed Yes
HOA Fee Include None
Senior Community No
Tax ID 13-44-23-C1-01101.0030
Ownership Single Family
Security Features Fenced,Smoke Detector(s)
Acceptable Financing All Financing Considered, Cash
Listing Terms All Financing Considered, Cash
Pets Allowed Yes
Virtual Tour https://player.vimeo.com/video/1090569571?byline=0&title=0&owner=0&name=0&logos=0&profile=0&profilepicture=0&vimeologo=0&portrait=0
Find out why customers are choosing LPT Realty to meet their real estate needs
Learn More About LPT Realty






