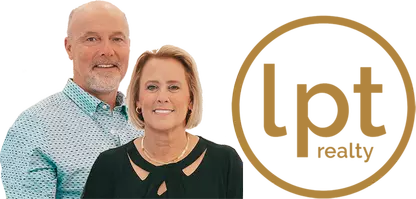3 Beds
2 Baths
1,506 SqFt
3 Beds
2 Baths
1,506 SqFt
OPEN HOUSE
Sun Aug 03, 1:30pm - 3:30pm
Key Details
Property Type Single Family Home
Sub Type Single Family Residence
Listing Status Active
Purchase Type For Sale
Square Footage 1,506 sqft
Price per Sqft $198
Subdivision St Johns Riverside Ests M
MLS Listing ID 2091700
Style Traditional
Bedrooms 3
Full Baths 2
HOA Y/N No
Year Built 2006
Property Sub-Type Single Family Residence
Source realMLS (Northeast Florida Multiple Listing Service)
Property Description
Step inside to find an inviting split-bedroom floor plan featuring a spacious master suite with a large garden tub, separate tiled shower, and generous closet space. The open-concept layout makes entertaining a breeze, while the large 2 car garage provides room for woodworking, storage, or your weekend projects.
Outside, enjoy the newer metal roof, extended driveway ideal for RV or boat parking, and a fully fenced backyard complete with a wrought iron gate. Kick back under the stars around your very own fire pit, taking in the serene backyard view with no rear neighbors to be seen— just quiet woods and Florida sky. Conveniently located just a short drive to Palatka's shops, restaurants, and riverfront attractions, this home gives you room to breathe without sacrificing proximity to town.
Bonus Features:
-Room to park your boat, RV, or trailer
-Peaceful, private setting
-Minutes to fishing, hiking, and kayaking adventures
-Ideal for hobbyists, nature lovers, or anyone looking for a little more space
Whether you're looking for a full-time residence or a weekend getaway, this North Florida gem offers the lifestyle you've been dreaming of.
Location
State FL
County Putnam
Community St Johns Riverside Ests M
Area 564-East Palatka/San Mateo/N Satsuma/Orange Mills
Direction From 207: Head east on US-17 S, in 5.2 mi Turn right onto River Trail. In 0.1 mi turn left onto Landmark Ave. in 0.1 mi Turn right onto Oakwood Rd, Destination will be on the right in 0.1 mi.
Interior
Interior Features Breakfast Bar, Ceiling Fan(s), Eat-in Kitchen, Pantry, Walk-In Closet(s)
Heating Central, Electric
Cooling Central Air, Electric
Flooring Laminate, Tile
Furnishings Unfurnished
Laundry In Unit
Exterior
Exterior Feature Fire Pit
Parking Features Attached, Garage
Garage Spaces 2.0
Fence Back Yard
Utilities Available Electricity Connected, Sewer Connected, Water Connected
Roof Type Shingle
Porch Porch, Rear Porch
Total Parking Spaces 2
Garage Yes
Private Pool No
Building
Sewer Septic Tank
Water Well
Architectural Style Traditional
Structure Type Stucco
New Construction No
Others
Senior Community No
Tax ID 31-10-27-8251-0080-0080
Acceptable Financing Cash, Conventional, FHA, USDA Loan, VA Loan
Listing Terms Cash, Conventional, FHA, USDA Loan, VA Loan
Virtual Tour https://www.zillow.com/view-imx/f95cd974-d31f-4221-818c-1e303ca6aebf?setAttribution=mls&wl=true&initialViewType=pano&utm_source=dashboard
Find out why customers are choosing LPT Realty to meet their real estate needs
Learn More About LPT Realty






