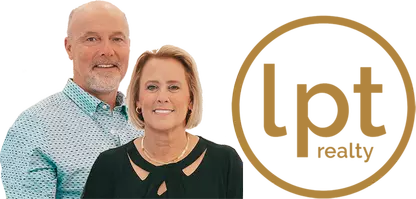3 Beds
4 Baths
2,956 SqFt
3 Beds
4 Baths
2,956 SqFt
Key Details
Property Type Single Family Home
Sub Type Single Family Residence
Listing Status Active
Purchase Type For Sale
Square Footage 2,956 sqft
Price per Sqft $438
Subdivision Verdana Village
MLS Listing ID 225052055
Style Ranch,One Story
Bedrooms 3
Full Baths 3
Half Baths 1
Construction Status Resale
HOA Fees $535/qua
HOA Y/N Yes
Annual Recurring Fee 5144.0
Year Built 2023
Annual Tax Amount $12,806
Tax Year 2024
Lot Size 0.408 Acres
Acres 0.4081
Lot Dimensions Appraiser
Property Sub-Type Single Family Residence
Property Description
This Pulte-built RENOWN, offers nearly 3,000 Sq FT of single-story living with 3 BEDROOMS, a DEN, 3 FULL BATHROOMS, a HALF BATH for guests, & an extra deep 3 CAR GARAGE. Each bedroom has its own PRIVATE en suite bathroom & WALK IN CLOSET.
Walking in you're welcomed by a grand foyer with board and batten detail, ceiling molding, & custom chandeliers. The kitchen is equipped with UPGRADED CABINETRY, GAS APPLIANCES, 2 BUILT IN OVENS, & a LARGE PANTRY with custom shelving. The CUSTOM FIREPLACE feature wall and wood-beamed tray ceiling in the EXTENDED great room bring a cozy, designer touch.
The primary suite is spacious & filled with natural light framed by gorgeous views of the lake & pool. A tray ceiling with custom wood beams adds warmth and elegance to the space. In the bathroom, you'll find dual vanities, a large walk in shower, soaking tub & 2 WALK IN CLOSETS including one with its own discreet hallway entrance.
The 2 guest bedrooms each have their own en suite bathroom and walk-in closets, giving your guests the kind of privacy usually reserved for the owners. Whether it's visiting friends, family, or in-laws—they'll feel like they have their own private suite. The den is thoughtfully designed with a custom built-in desk and Murphy bed, making it a flexible space for working from home or welcoming overnight guests. Even the laundry room is showstopping with authentic brick walls, quartz counters, custom cabinetry, a sink, and a built-in hanging rack.
Step outside to find a custom SALTWATER POOL & SPA, complete with a bubbler on the sun shelf & a spillover water feature. The outdoor space is enclosed by a panoramic, FRAMELESS POOL SCREEN, giving you breathtaking waterfront views from every angle. There's also a fully equipped OUTDOOR KITCHEN with a wraparound bar, built-in BBQ, sink, ice maker & beverage cooler. Under the covered lanai, there's a cozy fireplace beneath a mounted TV.
The EXTENDED 3-car garage has EPOXY floors, is INSULATED, has AC & includes a dedicated EV CHARGING station. This home also features a $6k Kinetico whole-home WATER SOFTENER & RO SYSTEM for clean water. Plus a whole-home GENERATOR, for peace of mind—no matter the weather.
Verdana Village is one of the most in-demand resort-style communities in all of SWFL—featuring an indoor sports complex for year-round pickleball, tennis, & basketball, a massive resort-style pool, two satellite pools, a full fitness center with daily classes, an on-site restaurant & bar, a coffee café, & a craft cocktail lounge with weekend events and entertainment. Just outside the gates, the Shops at Verdana Village offer everyday conveniences like a Publix grocery store, Italian restaurant, nail salon, UPS store, & a bank—all just a short golf cart ride away! MORE photos & video coming soon!
Location
State FL
County Lee
Community Verdana Village
Area Es05 - Estero
Rooms
Bedroom Description 3.0
Interior
Interior Features Breakfast Bar, Built-in Features, Bedroom on Main Level, Bathtub, Tray Ceiling(s), Closet Cabinetry, Dual Sinks, Entrance Foyer, Eat-in Kitchen, Family/ Dining Room, Fireplace, Handicap Access, Kitchen Island, Living/ Dining Room, Main Level Primary, Pantry, Separate Shower, Cable T V, Walk- In Pantry, High Speed Internet, Split Bedrooms
Heating Central, Electric
Cooling Central Air, Ceiling Fan(s), Electric
Flooring Carpet, Tile, Vinyl
Fireplaces Type Outside
Equipment Generator
Furnishings Negotiable
Fireplace Yes
Window Features Single Hung,Shutters
Appliance Built-In Oven, Double Oven, Dryer, Dishwasher, Freezer, Gas Cooktop, Disposal, Ice Maker, Microwave, Refrigerator, RefrigeratorWithIce Maker, Separate Ice Machine, Self Cleaning Oven, Tankless Water Heater, Wine Cooler, Water Purifier, Washer
Laundry Washer Hookup, Dryer Hookup, Inside, Laundry Tub
Exterior
Exterior Feature Sprinkler/ Irrigation, Outdoor Kitchen, Patio, Gas Grill
Parking Features Attached, Driveway, Electric Vehicle Charging Station(s), Garage, Paved, Garage Door Opener
Garage Spaces 3.0
Garage Description 3.0
Pool Concrete, In Ground, Screen Enclosure, Community
Community Features Gated, Tennis Court(s), Street Lights
Utilities Available Cable Available, Underground Utilities
Amenities Available Basketball Court, Bocce Court, Clubhouse, Sport Court, Dog Park, Fitness Center, Other, Playground, Pickleball, Park, Pool, Restaurant, Spa/Hot Tub, Sidewalks, Tennis Court(s), Trail(s)
Waterfront Description Lake
View Y/N Yes
Water Access Desc Public
View Lake
Roof Type Tile
Porch Lanai, Patio, Porch, Screened
Garage Yes
Private Pool Yes
Building
Lot Description Cul- De- Sac, Sprinklers Automatic
Faces South
Story 1
Sewer Public Sewer
Water Public
Architectural Style Ranch, One Story
Unit Floor 1
Structure Type Block,Concrete,Stucco
Construction Status Resale
Schools
Elementary Schools Lee County School Of Choice
Middle Schools Lee County School Of Choice
High Schools Lee County School Of Choice
Others
Pets Allowed Call, Conditional
HOA Fee Include Association Management,Irrigation Water,Maintenance Grounds,Recreation Facilities,Street Lights,Security
Senior Community No
Tax ID 30-46-27-L2-0300C.2910
Ownership Single Family
Security Features Security Gate,Gated with Guard,Gated Community,Security System,Smoke Detector(s)
Acceptable Financing All Financing Considered, Cash, FHA, VA Loan
Disclosures RV Restriction(s)
Listing Terms All Financing Considered, Cash, FHA, VA Loan
Pets Allowed Call, Conditional
Find out why customers are choosing LPT Realty to meet their real estate needs
Learn More About LPT Realty






