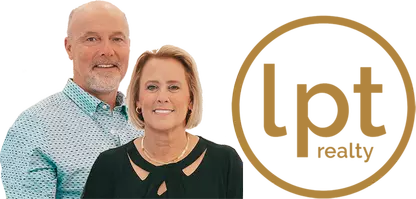3 Beds
3 Baths
1,720 SqFt
3 Beds
3 Baths
1,720 SqFt
Key Details
Property Type Single Family Home
Sub Type Single Family Residence
Listing Status Active
Purchase Type For Sale
Square Footage 1,720 sqft
Price per Sqft $220
Subdivision Lehigh Acres
MLS Listing ID 225050055
Style Other,Ranch,One Story
Bedrooms 3
Full Baths 2
Half Baths 1
Construction Status New Construction
HOA Y/N No
Year Built 2025
Annual Tax Amount $383
Tax Year 2024
Lot Size 10,890 Sqft
Acres 0.25
Lot Dimensions Plans
Property Sub-Type Single Family Residence
Property Description
Built with attention to detail, this home includes impact-resistant doors and windows, an insulated two-car garage with a silent side motor, pedestrian door, window, and drywall-finished interior. The extended driveway adds convenience and curb appeal. Inside, enjoy oversized custom kitchen cabinetry and vanities, level 3 granite countertops, and high-end tile flooring installed over a German Ditra membrane to prevent cracks or lifting. Showers are finished with waterproof Schluter systems for long-lasting durability.
Additional features include triple sliding glass doors, 96” high closet doors, over 14 linear feet of extra storage space, and dedicated desk or vanity space in every bedroom. The large laundry room is both stylish and practical with generous space and a sink. The extended lanai is prepped with water and electricity for a future barbecue area, and there's plenty of room to add a pool, with ambient lighting already installed.
This one-of-a-kind home has been praised by inspectors for its craftsmanship and thoughtful finishes. Don't miss the opportunity to make it yours—schedule a private tour today!
Location
State FL
County Lee
Community Lehigh Acres
Area La03 - Northwest Lehigh Acres
Rooms
Bedroom Description 3.0
Interior
Interior Features Breakfast Bar, Built-in Features, Dual Sinks, Eat-in Kitchen, Family/ Dining Room, French Door(s)/ Atrium Door(s), Kitchen Island, Living/ Dining Room, Custom Mirrors, Other, Pantry, Shower Only, Separate Shower, Walk- In Pantry, Walk- In Closet(s)
Heating Central, Electric
Cooling Central Air, Electric
Flooring Tile
Fireplaces Type Outside
Furnishings Unfurnished
Fireplace No
Window Features Thermal Windows,Impact Glass
Appliance Dishwasher, Freezer, Microwave, Range, Refrigerator
Laundry Washer Hookup, Dryer Hookup, Inside
Exterior
Exterior Feature Deck, Security/ High Impact Doors, Sprinkler/ Irrigation, Patio
Parking Features Attached, Garage, Attached Carport, Garage Door Opener
Garage Spaces 2.0
Carport Spaces 2
Garage Description 2.0
Utilities Available Cable Not Available
Amenities Available None
Waterfront Description None
Water Access Desc Well
View Landscaped
Roof Type Shingle
Porch Deck, Open, Patio, Porch
Garage Yes
Private Pool No
Building
Lot Description Rectangular Lot, Sprinklers Automatic
Faces North
Story 1
Sewer Septic Tank
Water Well
Architectural Style Other, Ranch, One Story
Unit Floor 1
Structure Type Block,Concrete,Stucco
New Construction Yes
Construction Status New Construction
Others
Pets Allowed Yes
HOA Fee Include None
Senior Community No
Tax ID 23-44-26-06-00038.0090
Ownership Single Family
Security Features Smoke Detector(s)
Acceptable Financing All Financing Considered, Cash, FHA, VA Loan
Listing Terms All Financing Considered, Cash, FHA, VA Loan
Pets Allowed Yes
Find out why customers are choosing LPT Realty to meet their real estate needs
Learn More About LPT Realty






