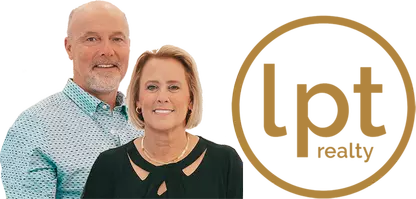4 Beds
2 Baths
1,739 SqFt
4 Beds
2 Baths
1,739 SqFt
Key Details
Property Type Single Family Home
Sub Type Single Family Residence
Listing Status Active
Purchase Type For Sale
Square Footage 1,739 sqft
Price per Sqft $183
Subdivision Baldwin
MLS Listing ID 2087659
Bedrooms 4
Full Baths 2
HOA Y/N No
Year Built 2025
Property Sub-Type Single Family Residence
Source realMLS (Northeast Florida Multiple Listing Service)
Property Description
Location
State FL
County Duval
Community Baldwin
Area 081-Marietta/Whitehouse/Baldwin/Garden St
Direction From I-10, take the US-301 N Exit. Turn left on Kings Rd. Turn right on W Beaver St. Turn left on Center Street N, follow all the way to the dead end. Home is the first on the left just past the park & community center.
Interior
Interior Features Ceiling Fan(s), Kitchen Island, Open Floorplan, Pantry, Primary Bathroom - Shower No Tub, Walk-In Closet(s)
Heating Central, Electric
Cooling Central Air, Electric
Flooring Carpet, Vinyl
Laundry Electric Dryer Hookup, In Unit, Washer Hookup
Exterior
Parking Features Attached, Garage
Garage Spaces 2.0
Utilities Available Electricity Available, Sewer Available, Water Available
Roof Type Shingle
Total Parking Spaces 2
Garage Yes
Private Pool No
Building
Lot Description Corner Lot
Sewer Public Sewer
Water Public
Structure Type Fiber Cement
New Construction Yes
Others
Senior Community No
Tax ID 0001630020
Acceptable Financing Cash, Conventional, FHA, VA Loan
Listing Terms Cash, Conventional, FHA, VA Loan
Find out why customers are choosing LPT Realty to meet their real estate needs
Learn More About LPT Realty






