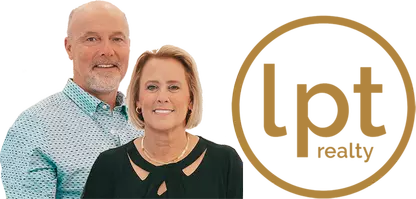4 Beds
3 Baths
2,860 SqFt
4 Beds
3 Baths
2,860 SqFt
OPEN HOUSE
Sat May 17, 11:00am - 5:00pm
Sun May 18, 12:00pm - 6:00pm
Wed May 21, 10:00am - 5:00pm
Sat May 24, 11:00am - 5:00pm
Sun May 25, 12:00pm - 6:00pm
Wed May 28, 10:00am - 5:00pm
Key Details
Property Type Single Family Home
Sub Type Single Family Residence
Listing Status Active
Purchase Type For Sale
Square Footage 2,860 sqft
Price per Sqft $197
MLS Listing ID 225044503
Style Other,Ranch,One Story
Bedrooms 4
Full Baths 3
Construction Status New Construction
HOA Fees $268/qua
HOA Y/N Yes
Annual Recurring Fee 1072.0
Year Built 2025
Tax Year 2025
Lot Size 5,662 Sqft
Acres 0.13
Lot Dimensions Appraiser
Property Sub-Type Single Family Residence
Property Description
Location
State FL
County Flagler
Community Not Applicable
Area Oa01 - Out Of Area
Rooms
Bedroom Description 4.0
Interior
Interior Features Bathtub, Dual Sinks, Eat-in Kitchen, Family/ Dining Room, Living/ Dining Room, Other, Pantry, Separate Shower, Walk- In Closet(s)
Heating Central, Electric
Cooling Central Air, Electric
Flooring Carpet, Tile
Furnishings Unfurnished
Fireplace No
Window Features Other
Appliance Dryer, Dishwasher, Disposal, Microwave, Range, Refrigerator, Washer
Exterior
Exterior Feature None, Patio
Parking Features Attached, Garage
Garage Spaces 3.0
Garage Description 3.0
Utilities Available Cable Available, High Speed Internet Available
Amenities Available None
Waterfront Description None
Water Access Desc Public
Roof Type Shingle
Porch Patio
Garage Yes
Private Pool No
Building
Lot Description Dead End
Faces North
Story 1
Sewer Public Sewer
Water Public
Architectural Style Other, Ranch, One Story
Structure Type Other,Stucco
New Construction Yes
Construction Status New Construction
Others
Pets Allowed Call, Conditional
HOA Fee Include None
Senior Community No
Tax ID 31-11-31-5145-00000-0170
Ownership Single Family
Security Features Smoke Detector(s)
Acceptable Financing Cash, FHA, VA Loan
Listing Terms Cash, FHA, VA Loan
Pets Allowed Call, Conditional
Find out why customers are choosing LPT Realty to meet their real estate needs
Learn More About LPT Realty

