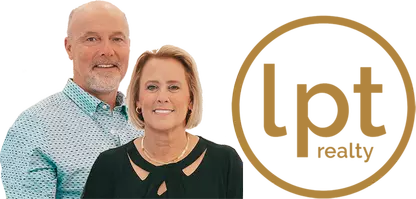6 Beds
4 Baths
4,332 SqFt
6 Beds
4 Baths
4,332 SqFt
Key Details
Property Type Single Family Home
Sub Type Single Family Residence
Listing Status Active
Purchase Type For Sale
Square Footage 4,332 sqft
Price per Sqft $288
Subdivision The Place At Corkscrew
MLS Listing ID 225003515
Style Two Story
Bedrooms 6
Full Baths 4
Construction Status Resale
HOA Fees $1,222/qua
HOA Y/N Yes
Year Built 2021
Annual Tax Amount $11,299
Tax Year 2023
Lot Size 0.315 Acres
Acres 0.3149
Lot Dimensions Appraiser
Property Description
Location
State FL
County Lee
Community The Place At Corkscrew
Area Fm21 - Fort Myers Area
Rooms
Bedroom Description 6.0
Interior
Interior Features Bathtub, Cathedral Ceiling(s), Dual Sinks, Family/ Dining Room, French Door(s)/ Atrium Door(s), Living/ Dining Room, Multiple Shower Heads, Other, Pantry, Separate Shower, Tub Shower, Vaulted Ceiling(s), Walk- In Closet(s), High Speed Internet, Home Office, Loft
Heating Central, Electric
Cooling Central Air, Electric
Flooring Carpet, Tile
Furnishings Unfurnished
Fireplace No
Window Features Sliding,Impact Glass,Shutters
Appliance Cooktop, Freezer, Microwave, Refrigerator
Laundry Inside, Laundry Tub
Exterior
Exterior Feature Deck, Security/ High Impact Doors, Sprinkler/ Irrigation, Patio, Storage, Shutters Manual
Parking Features Attached, Garage, Garage Door Opener
Garage Spaces 3.0
Garage Description 3.0
Pool In Ground, Community
Community Features Gated, Street Lights
Utilities Available Cable Available, High Speed Internet Available, Underground Utilities
Amenities Available Basketball Court, Bocce Court, Cabana, Clubhouse, Dog Park, Fitness Center, Playground, Pickleball, Park, Pool, Restaurant, Spa/Hot Tub, Sidewalks, Tennis Court(s)
Waterfront Description None
Water Access Desc Assessment Paid,Public
View Landscaped
Roof Type Tile
Porch Deck, Open, Patio, Porch
Garage Yes
Private Pool Yes
Building
Lot Description Corner Lot, Rectangular Lot, Sprinklers Automatic
Faces Southwest
Story 2
Entry Level Two
Sewer Assessment Paid
Water Assessment Paid, Public
Architectural Style Two Story
Level or Stories Two
Structure Type Block,Concrete,Stucco
Construction Status Resale
Others
Pets Allowed Call, Conditional
HOA Fee Include Road Maintenance,Street Lights
Senior Community No
Tax ID 24-46-26-L2-0600D.8800
Ownership Single Family
Pets Allowed Call, Conditional
Find out why customers are choosing LPT Realty to meet their real estate needs
Learn More About LPT Realty






