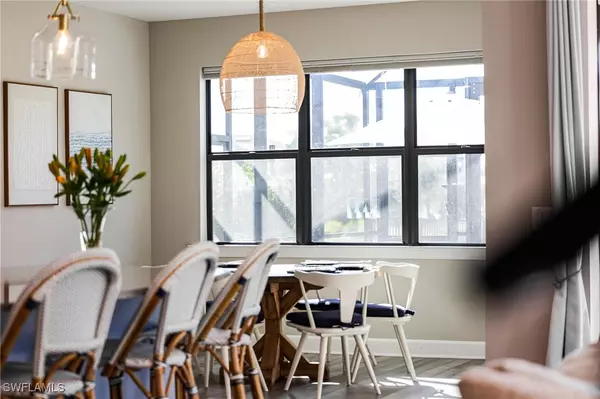4 Beds
4 Baths
4,332 SqFt
4 Beds
4 Baths
4,332 SqFt
Key Details
Property Type Single Family Home
Sub Type Single Family Residence
Listing Status Active
Purchase Type For Sale
Square Footage 4,332 sqft
Price per Sqft $288
Subdivision The Place At Corkscrew
MLS Listing ID 224097754
Style Multi-Level,Two Story
Bedrooms 4
Full Baths 4
Construction Status Resale
HOA Fees $1,359/qua
HOA Y/N Yes
Year Built 2021
Annual Tax Amount $10,614
Tax Year 2023
Lot Size 0.255 Acres
Acres 0.2547
Lot Dimensions Appraiser
Property Description
The gorgeous kitchen showcases white cabinetry, an oversized kitchen island with a single bowl sink, exquisite quartz countertops,42” upper cabinets, new hardware, custom kitchen lighting, a custom butler's pantry with a wine refrigerator, and a spacious walk-in pantry. The 2-story great room impresses with a custom woodwork accent wall, while the home features an array of upgrades, including a home water filtration system, luxury vinyl flooring, and custom-built features like a drop zone with a solid wood bench and storage drawers.
Additional highlights of this exceptional home include a gorgeous custom full pool bathroom, formal dining room, custom designed 2nd story laundry room with farmhouse sink, Nest thermostat, and a 500-gallon Briggs and Stratton home generator. The oversized and insulated 3-car garage, complete with air conditioning and epoxy flooring, offers ample storage space. Enjoy the convenience and comfort of an extended 3-car garage, ensuring all your needs are met with ease.
Retreat to the luxurious primary suite, featuring a light-filled bedroom, dual custom-built walk-in closets, dual comfort height counters/sinks, standalone soaking tub, and walk-in shower. Two Jack and Jill split bedrooms and a 4th bedroom with an ensuite bathroom provide spacious accommodations for family and guests.
Nestled on a generous 0.25-acre lot with southern rear exposure and fenced backyard, the home offers privacy with stunning preserve views. The large panoramic screened lanai with a saltwater pool and sun shelf provides an idyllic setting for outdoor entertainment and relaxation. Experience the epitome of modern luxury living in this exquisite property that seamlessly blends style and functionality in a picturesque setting.
The Place at Corkscrew features an indoor/outdoor restaurant and bar, Marketplace Cafe, Bourbon Bar, an 11,000 sf zero-depth entry resort-style pool, waterslide, spa, splash pad, cabanas, sand volleyball, 2-story fitness center open 24/7, childcare room, movement room, covered playground, and dog park. The Place also offers pickleball, tennis, bocce ball and basketball. For the golfers in your family, Old Corkscrew Golf Club, a public Jack Nicklaus Signature Golf Course, is located just outside our community gates. With its unbeatable amenities, low HOA fees, and prime location in a NO FLOOD ZONE in Estero, conveniently located near shopping, dining, entertainment, entertainment, RSW Airport, FGCU and beaches, The Place at Corkscrew stands out as one of the most desirable communities in Southwest Florida.
Location
State FL
County Lee
Community The Place At Corkscrew
Area Es05 - Estero
Rooms
Bedroom Description 4.0
Interior
Interior Features Breakfast Bar, Built-in Features, Breakfast Area, Bathtub, Closet Cabinetry, Cathedral Ceiling(s), Separate/ Formal Dining Room, Dual Sinks, Entrance Foyer, Eat-in Kitchen, French Door(s)/ Atrium Door(s), High Ceilings, Kitchen Island, Pantry, Sitting Area in Primary, Separate Shower, Cable T V, Upper Level Primary, Walk- In Pantry, Walk- In Closet(s), High Speed Internet
Heating Central, Electric
Cooling Central Air, Ceiling Fan(s), Electric
Flooring Carpet, Tile, Vinyl
Equipment Generator
Furnishings Negotiable
Fireplace No
Window Features Sliding,Impact Glass,Window Coverings
Appliance Double Oven, Dishwasher, Freezer, Disposal, Microwave, Range, Refrigerator, Wine Cooler, Washer, Water Purifier
Laundry Inside, Laundry Tub
Exterior
Exterior Feature Fence, Security/ High Impact Doors, Sprinkler/ Irrigation
Parking Features Attached, Driveway, Garage, Golf Cart Garage, Paved, Two Spaces, Garage Door Opener
Garage Spaces 3.0
Garage Description 3.0
Pool Concrete, Electric Heat, Heated, In Ground, Outside Bath Access, Screen Enclosure, Community
Community Features Gated, Street Lights
Utilities Available Cable Available, High Speed Internet Available, Underground Utilities
Amenities Available Basketball Court, Bocce Court, Business Center, Cabana, Clubhouse, Dog Park, Fitness Center, Playground, Pickleball, Pool, Restaurant, Spa/Hot Tub, Sidewalks, Tennis Court(s)
Waterfront Description None
View Y/N Yes
Water Access Desc Public
View Preserve
Roof Type Tile
Porch Balcony, Lanai, Porch, Screened
Garage Yes
Private Pool Yes
Building
Lot Description Oversized Lot, Sprinklers Automatic
Faces North
Story 2
Entry Level Two
Sewer Public Sewer
Water Public
Architectural Style Multi-Level, Two Story
Level or Stories Two
Unit Floor 1
Structure Type Block,Concrete,Stucco
Construction Status Resale
Schools
Elementary Schools Lee Co. School Choice
Middle Schools Lee Co. School Choice
High Schools Lee Co. School Choice
Others
Pets Allowed Yes
HOA Fee Include Association Management,Irrigation Water,Legal/Accounting,Maintenance Grounds,Pest Control,Recreation Facilities,Reserve Fund,Road Maintenance,Sewer,Street Lights,Security,Trash
Senior Community No
Tax ID 24-46-26-L1-0300G.4190
Ownership Single Family
Security Features Security Gate,Gated with Guard,Gated Community,Key Card Entry,Security Guard,Smoke Detector(s)
Acceptable Financing All Financing Considered, Cash, FHA, VA Loan
Listing Terms All Financing Considered, Cash, FHA, VA Loan
Pets Allowed Yes
Find out why customers are choosing LPT Realty to meet their real estate needs
Learn More About LPT Realty






