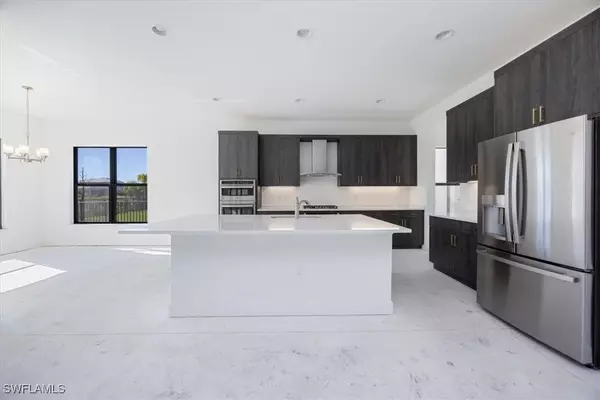5 Beds
7 Baths
4,397 SqFt
5 Beds
7 Baths
4,397 SqFt
Key Details
Property Type Single Family Home
Sub Type Single Family Residence
Listing Status Active
Purchase Type For Sale
Square Footage 4,397 sqft
Price per Sqft $243
Subdivision Rivercreek In Estero
MLS Listing ID 224098051
Style Two Story
Bedrooms 5
Full Baths 7
Construction Status Resale
HOA Fees $395/mo
HOA Y/N Yes
Year Built 2024
Annual Tax Amount $2,833
Tax Year 2023
Lot Size 6,969 Sqft
Acres 0.16
Lot Dimensions Builder
Property Description
Location
State FL
County Lee
Community Rivercreek In Estero
Area Es03 - Estero
Rooms
Bedroom Description 5.0
Interior
Interior Features Breakfast Bar, Built-in Features, Bedroom on Main Level, Breakfast Area, Bathtub, Separate/ Formal Dining Room, Kitchen Island, Multiple Primary Suites, Pantry, Sitting Area in Primary, Separate Shower, Cable T V, Upper Level Primary, Walk- In Closet(s), Loft, Split Bedrooms
Heating Central, Electric
Cooling Central Air, Electric
Flooring Other
Furnishings Unfurnished
Fireplace No
Window Features Single Hung,Impact Glass
Appliance Dryer, Dishwasher, Gas Cooktop, Disposal, Microwave, Refrigerator, Tankless Water Heater, Washer
Laundry Inside
Exterior
Exterior Feature Security/ High Impact Doors, Sprinkler/ Irrigation, Room For Pool
Parking Features Attached, Garage, Two Spaces, Garage Door Opener
Garage Spaces 2.0
Garage Description 2.0
Pool Community
Community Features Gated
Utilities Available Cable Available, Underground Utilities
Amenities Available Basketball Court, Clubhouse, Fitness Center, Playground, Pickleball, Pool, Tennis Court(s)
Waterfront Description Lake
View Y/N Yes
Water Access Desc Public
View Lake, Preserve
Roof Type Tile
Porch Lanai, Porch, Screened
Garage Yes
Private Pool No
Building
Lot Description Oversized Lot, Sprinklers Automatic
Faces Northwest
Story 2
Entry Level Two
Sewer Public Sewer
Water Public
Architectural Style Two Story
Level or Stories Two
Unit Floor 1
Structure Type Block,Concrete,Stucco
Construction Status Resale
Others
Pets Allowed Call, Conditional
HOA Fee Include Association Management,Irrigation Water,Legal/Accounting,Maintenance Grounds,Security
Senior Community No
Tax ID 30-46-26-E3-08000.3390
Ownership Single Family
Security Features Security Gate,Gated Community,Smoke Detector(s)
Acceptable Financing All Financing Considered, Cash
Listing Terms All Financing Considered, Cash
Pets Allowed Call, Conditional
Find out why customers are choosing LPT Realty to meet their real estate needs
Learn More About LPT Realty






